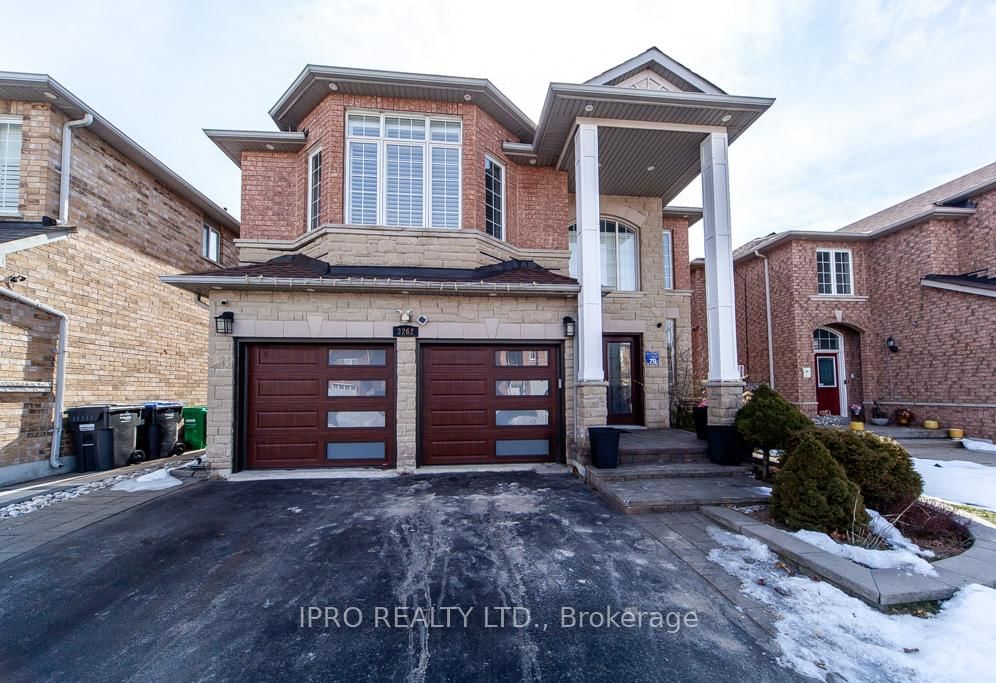Overview
-
Property Type
Detached, 2-Storey
-
Bedrooms
4 + 1
-
Bathrooms
4
-
Basement
Part Fin
-
Kitchen
1
-
Total Parking
5 (2 Attached Garage)
-
Lot Size
41.99x89.9 (Feet)
-
Taxes
$7,836.68 (2025)
-
Type
Freehold
Property Description
Property description for 1510 Samuelson Circle, Mississauga
Property History
Property history for 1510 Samuelson Circle, Mississauga
This property has been sold 1 time before. Create your free account to explore sold prices, detailed property history, and more insider data.
Schools
Create your free account to explore schools near 1510 Samuelson Circle, Mississauga.
Neighbourhood Amenities & Points of Interest
Create your free account to explore amenities near 1510 Samuelson Circle, Mississauga.Local Real Estate Price Trends for Detached in Meadowvale Village
Active listings
Historical Average Selling Price of a Detached in Meadowvale Village
Average Selling Price
3 years ago
$1,720,000
Average Selling Price
5 years ago
$1,656,000
Average Selling Price
10 years ago
$791,553
Change
Change
Change
Number of Detached Sold
May 2025
4
Last 3 Months
5
Last 12 Months
4
May 2024
6
Last 3 Months LY
7
Last 12 Months LY
6
Change
Change
Change
How many days Detached takes to sell (DOM)
May 2025
14
Last 3 Months
20
Last 12 Months
37
May 2024
17
Last 3 Months LY
18
Last 12 Months LY
25
Change
Change
Change
Average Selling price
Inventory Graph
Mortgage Calculator
This data is for informational purposes only.
|
Mortgage Payment per month |
|
|
Principal Amount |
Interest |
|
Total Payable |
Amortization |
Closing Cost Calculator
This data is for informational purposes only.
* A down payment of less than 20% is permitted only for first-time home buyers purchasing their principal residence. The minimum down payment required is 5% for the portion of the purchase price up to $500,000, and 10% for the portion between $500,000 and $1,500,000. For properties priced over $1,500,000, a minimum down payment of 20% is required.


















































